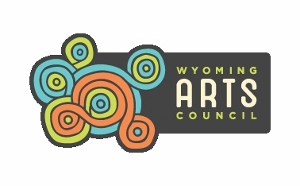Call Detail
Call Overview
Application Closed
Work Sample Requirements
Images | Minimum:Min. 1, Maximum:Max. 10
Video | Minimum:Min. 0, Maximum:Max. 3
Total Samples | Minimum:Min. 1, Maximum:Max. 10
Eligibility: National
State: Wyoming
Budget: $49,100.00
Call Description
About the Facility
Located in the northern part of Wyoming, the main campus of Sheridan College sits at the base of the Bighorn Mountains. Ranked 5th Best Community College in the Nation in 2020 (Wallethub), Sheridan College serves nearly 8,000 students annually at campuses in both Johnson and Sheridan Counties, and also offers community interest classes. For more information about Sheridan College, visit their website.
Main campus sits to the west of I-90 and the new Advanced Manufacturing and Applied Sciences Center sits to the east and is visible from the interstate. It is situated in an industrial area with other private businesses. The addition will shift the main entrance to face the west and includes a large glass foyer that leads into offices, flexible classroom space, labs, computer labs, and incubator spaces that local businesses can rent or use as collaborative space. The building will house advanced manufacturing and construction trades programs. These programs will provide learning opportunities for students in the areas of additive and subtractive manufacturing, building trades, and other fabrication industries. Overall, the facility will maintain the industrial/trades feel throughout the interior and exterior that also represents what is being taught in the building.
For images of the building and a site plan, visit the Arts Council website.
Artwork
A screen wall on the north of the building that will screen the mechanical, electrical, and an egress staircase has been identified as a large surface (16 feet tall x 100 feet long on the north side and 30 feet long on the west side) that could accommodate artwork. It is an L shaped, two sided wall and is visible from the interstate. Either a flat panel or perforated panel is currently being planned and would be installed and available to the selected artist. The committee is interested in a painted or integrated mural, or other work that is attached to the existing surface. Artists are not required to use the provided surface and may also propose a new design or alternative material for the screen wall.
The screen wall currently being planned is rectangular. The committee is open to artists changing the top edge or adding shape to the screen wall. If proposing panels, the material could overlap but there can’t be gaps large enough for pedestrian access. The committee would like to see work that is more geometric or stylized and less narrative or figurative, and work that isn’t too literal. Work in the materials or methods being taught in the building are encouraged, such as steel or metal, using laser or water cutting. The committee would like to see work that is colorful and that makes the building appear more inviting for students and visitors.
Project Budget
The total project budget available for artwork is $49,100.00.
Timeline
The selection committee will review the submissions to this RFQ in May 2023. Following review, select artists will be invited to submit a complete formal design proposal, including a budget, timeline, and references. Proposal packets and budgets for finalists must include if needed: additional lighting needs, foundation or other structural support, design fees, engineering fees, material costs, labor for fabrication and installation, and all necessary costs involving planning, completion, delivery, and installation of the project. It is the responsibility of the artist to budget accordingly.
If decided by the committee video presentations may take place. Any travel is the responsibility of the individual artist.
Artwork must be fabricated and installed by June 30, 2024. This timeline is subject to adjustment by the College based on the progress of construction.
The Committee
Artists’ submissions will be reviewed and final selections will be made by a committee appointed by the Wyoming Arts Council and the State of Wyoming. The committee for this project includes administrators, faculty, and staff of the college, artists, community members, architecture and construction project managers, and a Wyoming Arts Council board member.
Application Requirements
Submissions to the RFQ are due May 24, 2023 and must be submitted via CaFÉ. Artists are asked to submit the required documents and images to demonstrate their interest and expertise.
In reviewing submitted RFQ materials, the committee will consider the following:
- The quality of the artist’s portfolio or previous work samples submitted
- The artist’s cover letter and how well it addresses this particular project
- The artist’s experience working with the public art process and demonstrated ability to work with the project architect and facility managers
Eligibility Criteria
Eligibility
- Applicant must be a U.S. citizen or legal resident and a minimum of 18 years of age.
- Applicant must demonstrate previous experience and expertise through a supporting portfolio submission (resume and images of current or previous work).
- Applicant must be willing to meet project deadlines.
- Applicant must demonstrate an ability to work closely with and accept feedback from project managers, including architect and construction representatives.
- Applicant must be willing to travel for presentations if selected as a finalist.
- If selected for the project, applicant will sign a contract with the State of Wyoming.
- Final artwork becomes the property of the Wyoming State Museum. While artists retain copyright, the State of Wyoming will receive permission to use images of the artwork for state purposes such as publicity of Art in Public Buildings projects.

