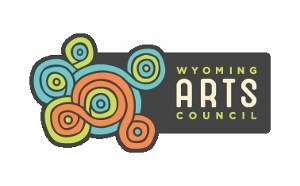Call Detail
Call Overview
Application Closed
Work Sample Requirements
Images | Minimum:Min. 1, Maximum:Max. 6
Video | Minimum:Min. 0, Maximum:Max. 2
Total Samples | Minimum:Min. 1, Maximum:Max. 6
Eligibility: National
State: Wyoming
Call Description
Request for Qualifications
Submissions to the RFQ are due November 15, 2019 and must be submitted via CaFÉ. Artists are asked to submit the required documents and images to demonstrate their interest and expertise.
- The quality of the artist’s portfolio or previous work samples submitted
- The artist’s cover letter and how well it addresses this particular project
- The artist’s experience working with the public art process and demonstrated ability to work with the project architect and facility managers
Following review, select artists will be asked to submit a complete formal design proposal, including a budget, timeline, and references. Proposal packets and budgets for finalists must include additional lighting needs, signage, and plans for a foundation (if needed) or other structural support, design fees, material costs, labor for fabrication and installation, and all necessary costs involving planning, completion, delivery, and installation of the project. It is the responsibility of the artist to budget accordingly.
If decided by the committee, in-person or video presentations may take place. There will be modest financial compensation for final design proposals and in-person presentations. Any other travel is the responsibility of the individual artist.
About the Building
The new Agriculture and Animal Science Center will house programs in Agriculture, Crop and Soil Sciences, Equine Studies, and Farrier Science, as well as the CWC Rodeo team and a meat processing program. Currently these programs are off-campus and the new facility will bring them onto the north side of main campus. The building is a pre-engineered metal building in a neutral beige or tan color with a green metal roof.
In addition to the 86,000 square foot building, outdoor facilities will include barns, corrals, and an outdoor arena. The building will contain two indoor arenas – a main arena with seating for 300 and a smaller arena for warm up and English riding.
A main entrance is located centrally through a vestibule. Through the main entrance is a small central lobby that will provide access to the arena. The building will also house offices, classrooms and lab space, a small lounge area for students, a forge for the farrier program, a slaughter and meat processing area, an animal health unit, and it will serve as a boarding facility for horses.
Exterior landscaping will be minimal or will be xeriscape. Some stonework is featured at the vestibule entrance.
For images and plans, visit the Arts Council website.
Artwork
The committee is interested in work for the exterior of the building by the main entrance that helps define the building and the programs it houses. They are interested in work that visually guides people toward the entrance.
The committee is open to either one monumental piece, or in multiple pieces. They are also interested in work that is functional and sculptural, for example seating or bike racks. Budget and artist interest will determine which direction the project goes; artists are encouraged to submit work samples of either type of work.
The committee is interested in work that highlights the programs housed in the building and that celebrates the growth of these programs. The new facility will allow faculty, staff, and students to do more, expand over the years, and take their programs in new directions.
All styles, genres, conceptual approaches, and mediums will be considered. All proposed artwork must be durable, structurally sound, secure, site appropriate, and easy to maintain. Additional drawings, site plans, and information will be provided to the artists invited to submit complete proposals.
This is a national call. Wyoming artists will be given preference. The committee is particularly interested in artists who are willing to come to campus and provide public programming or meet with students.
Project Budget
The total project budget available for artwork is $90,000. This amount may be allocated for multiple artists/artworks or for one piece. A more specific budget allocation will be determined by the committee after finalists are selected.
Timeline
The project will be sent out to bid in early-mid 2020 and will break ground by mid-2021. The selection committee will review the submissions to this RFQ in December 2019. Following review, select artists will be asked to submit a complete formal design proposal. A decision will be made by April 2020. A specific timeline for development, production, and installation will be established upon selection of the finalist(s). This timeline is subject to adjustment.
The Committee
Artists’ submissions will be reviewed and final selections will be made by a committee appointed by the Wyoming Arts Council and the State of Wyoming. The committee for this project includes staff and faculty from CWC, artists, community members, architecture and construction project managers, and a Wyoming Arts Council board member.
If you have any questions about the project or need more information on the selection process, please contact Rachel Clifton at the Wyoming Arts Council, 307-256-0500 or Rachel.Clifton@wyo.gov.

