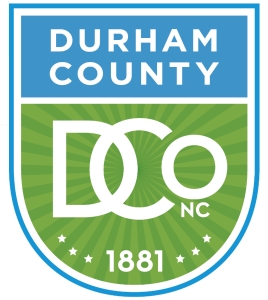Call Detail
Call Overview
Application Closed
Work Sample Requirements
Images | Minimum:Min. 5, Maximum:Max. 15
Total Samples | Minimum:Min. 5, Maximum:Max. 15
Eligibility: National
State: North Carolina
Event Dates: 0/0/00 - 0/0/00
Call Description
RFQ No. 21-006 Structural Public Art Screen Wall at the 318 E. Main Street Parking Deck
318 East Main Street, Durham North Carolina 27701
Advertisement Date September 1, 2020
Last Date for Questions September 20, 2020 by 3:00 P.M. (EST)
Proposal Due Date September 29, 2020 by 5:00 P.M. (EST)
The County of Durham, North Carolina, invites qualified artists or artist teams to submit Qualifications for the design of a structural public art screen wall to enhance the exterior of the new 318 E. Main Street Parking Deck.
Project Goals
Create artwork that will artistically promote the new 318 E. Main Street Parking Deck as a vibrant, modern environment and vital component of the downtown culture and surrounding neighborhood.
Project Description
The County of Durham, North Carolina is seeking artists or artist teams (“Candidates”) to design permanent public artwork in the form of the east-facing parking deck screen wall. Candidates should have experience creating structural building components as public art elements, and will work closely with the Designers of Record and the Construction Manager At Risk (CMAR) to insure that the proposed art element properties are compatible with the overall structural design of the parking deck. The materials for the artwork screen (including miscellaneous structural frame) are assumed to be light weight with a maximum of 20 psf to be within the overall structural design allowance. Steel embed plates will be located at 8’-0” OC at each floor level for attachment points as needed by the artwork designer. Maximum loads used for design of the main structure and embed plate are service level shear=4 K, tension=4 K and moment=3 k-ft
Construction documents for the project are currently at 75 percent completion and we anticipate subcontractor construction bidding to occur in November 2020. A simple screen wall will be included as part of the bid package and replaced by the Public Art screen wall design, issued as a Change Order during construction, once its design is complete.
The screen design must comply with the requirements of the Durham Unified Development Ordinance and the existing Certificate of Appropriateness for the project. UDO parameters that affect this public art project are shown on the attached site plan and exterior elevation. The UDO can be viewed in its entirety at https://durham.municipal.codes/
The east-facing screen wall of the new parking deck has been identified as the location for this structural artwork. This installation will be highly visible to all pedestrians, passing traffic and visitors to downtown Durham who approach on Main Street from east of the Roxboro Road intersection. Durham County’s design award-winning new Main Library is sited behind this parking deck, and its design award-winning Durham County Human Services Building is located diagonally across Main Street from the site.
The East Main Street area has long been under-served, and this project is the beginning of a concerted effort to create a distinct neighborhood just east of the downtown core, and to connect Main Street from East to West through downtown. This area is being planned to incorporate mixed uses, incomes and modes of transportation, of which this parking garage is the first step.
Commissioned artwork should be respectful of the values and mission of Durham County and its Public Art Program. The work should be culturally responsive and make visible strides to engage with and connect to the public by activating and enhancing the facility’s grounds. Interested Candidates seek to create an inviting civic statement that welcomes visitors, County employees, residents, and passersby.
The 318 E. Main Street Parking Deck represents a significant capital project costing approximately $22,000,000. Designed by Little, the new 262,300 square foot state-of-the-art parking deck will replace existing surface parking lot and include street level retail. Affordable housing units will be constructed along the other three sides of the parking deck.
